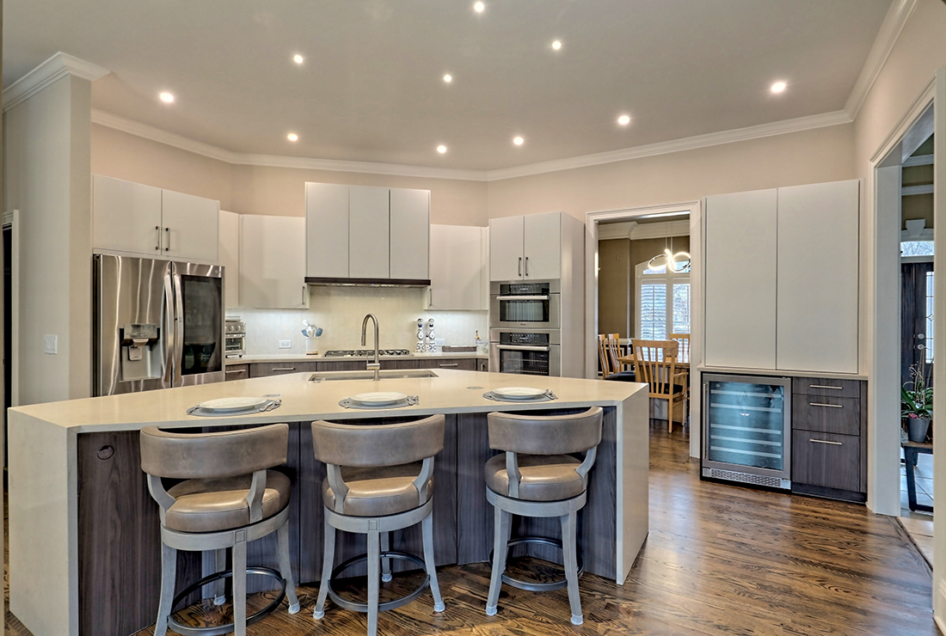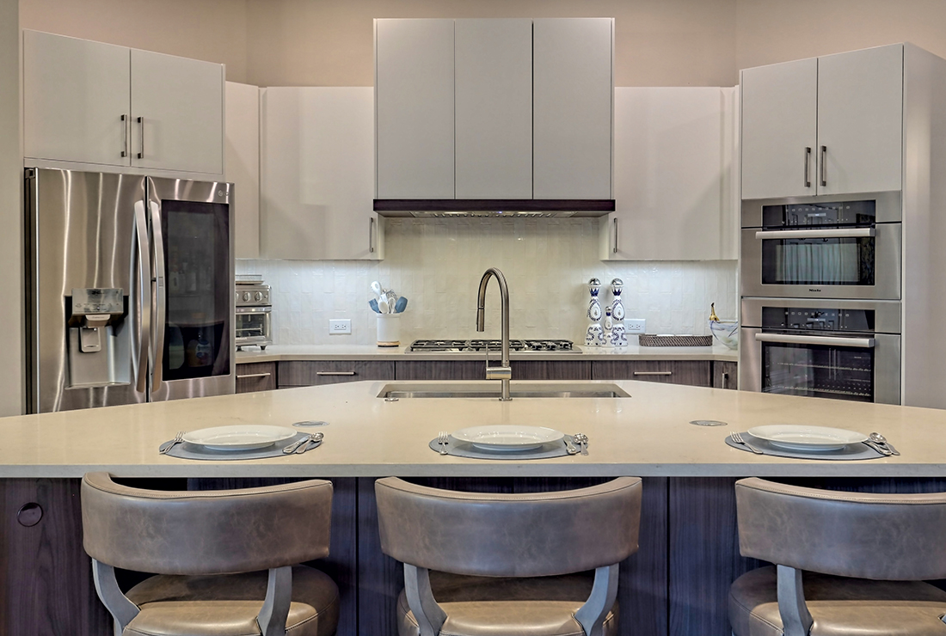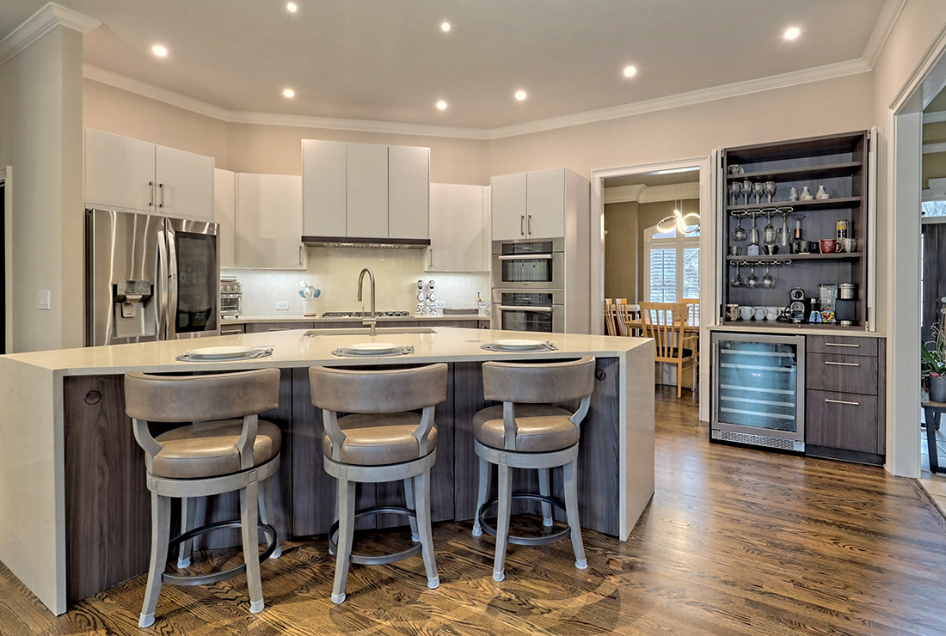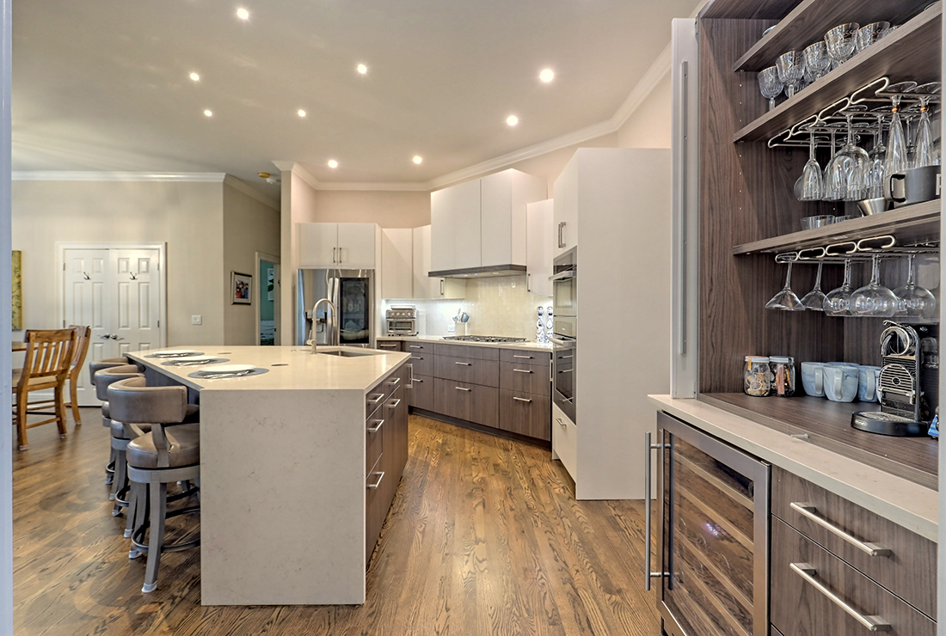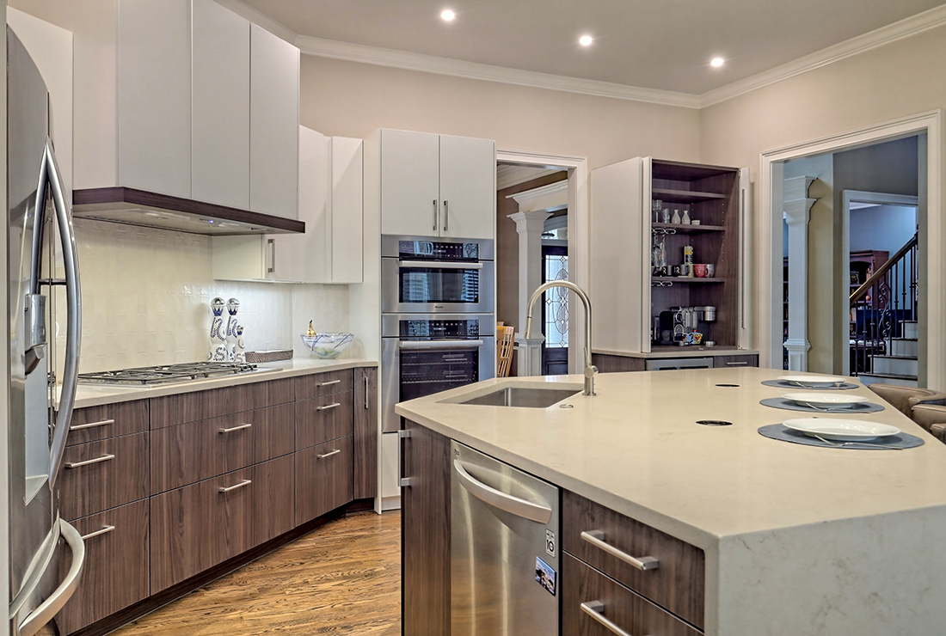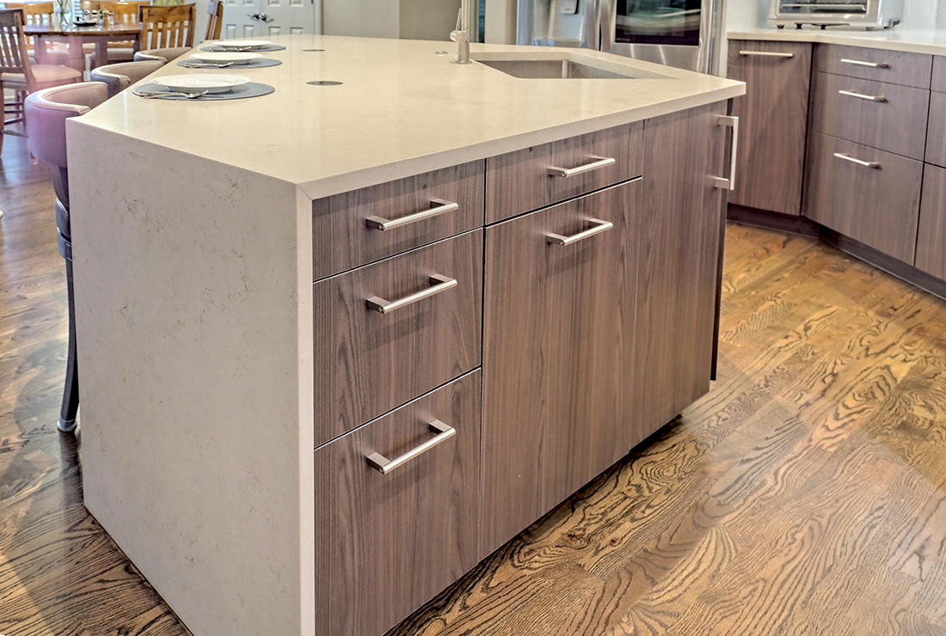
Peachtree Corners Kitchen
PROJECT
Peachtree Corners Kitchen
Category
KitchenAbout This Project
This Chic Modern kitchen features Leicht cabinetry with the Orlando door with Black Walnut finish for the base cabinets and hood valance and the Ceres door in Frosty White for the tall and wall cabinets. The kitchen countertops are Caesarstone Dreamy Marfil.
The Spa-like ambiance of the master bath is created using Leicht cabinetry with the Orlando door and the Mountain Robinia finish. The bath countertops are Caesarstone Organic White.
Remodeling by CSI Kitchen & Bath Studio
Design by CSI Kitchen & Bath Studio
Photography by Kurtis Miller Photography



